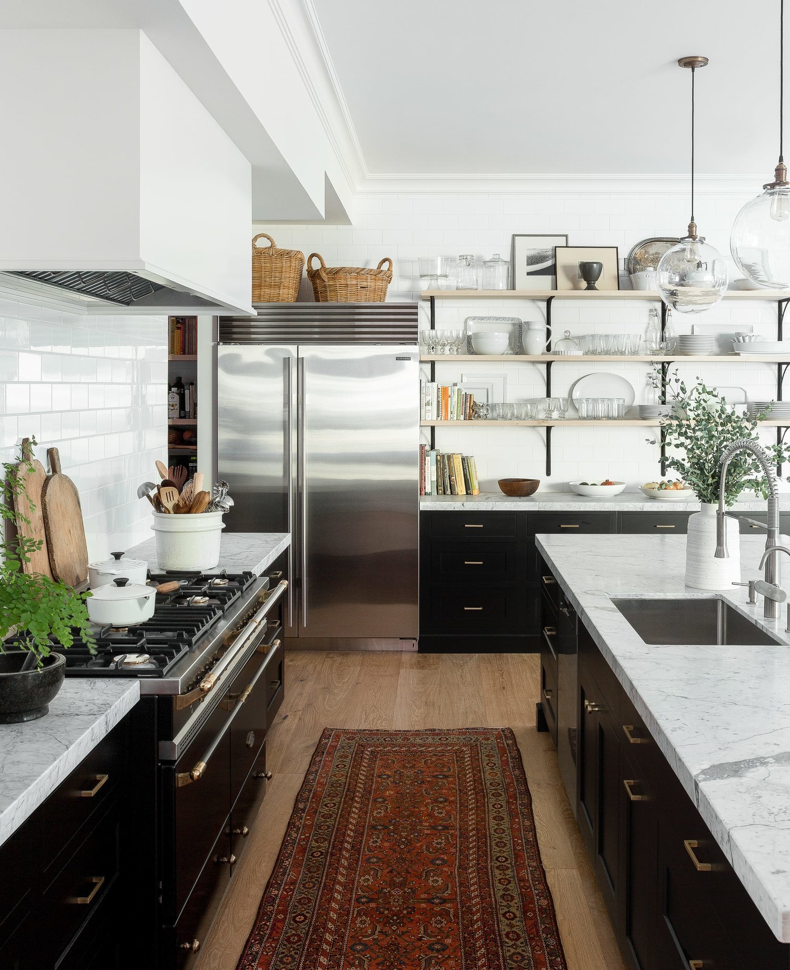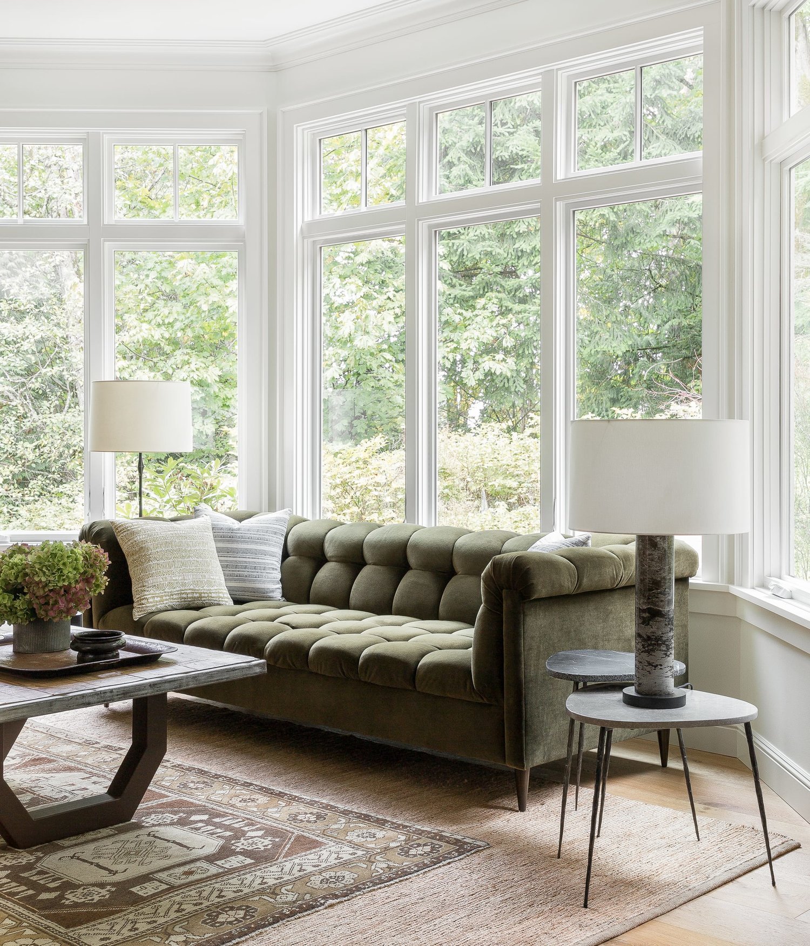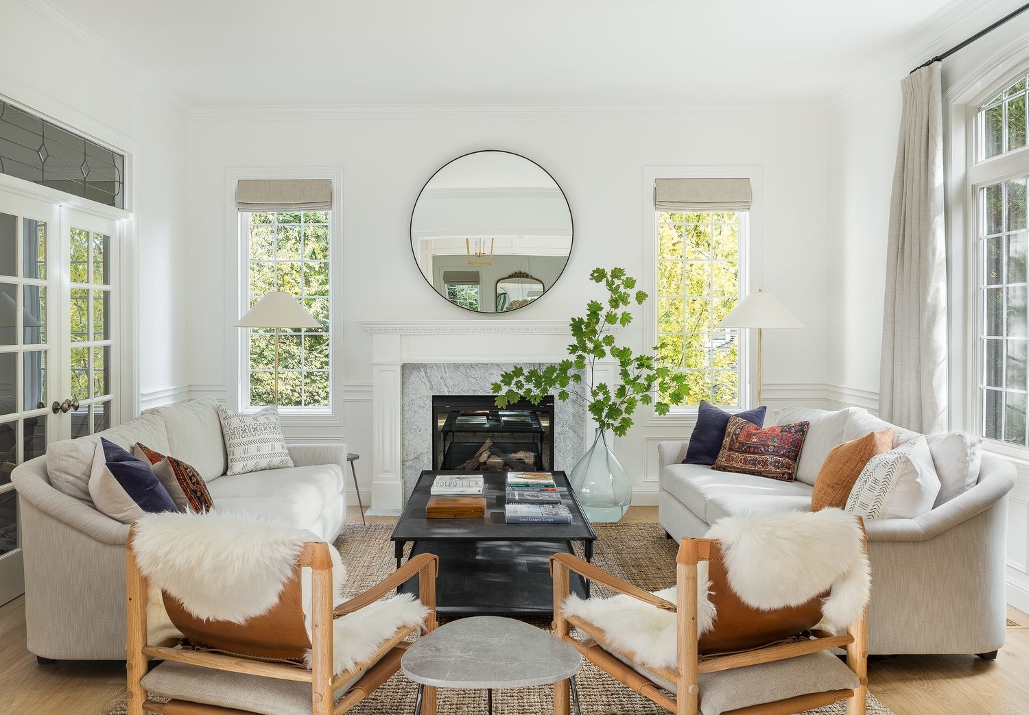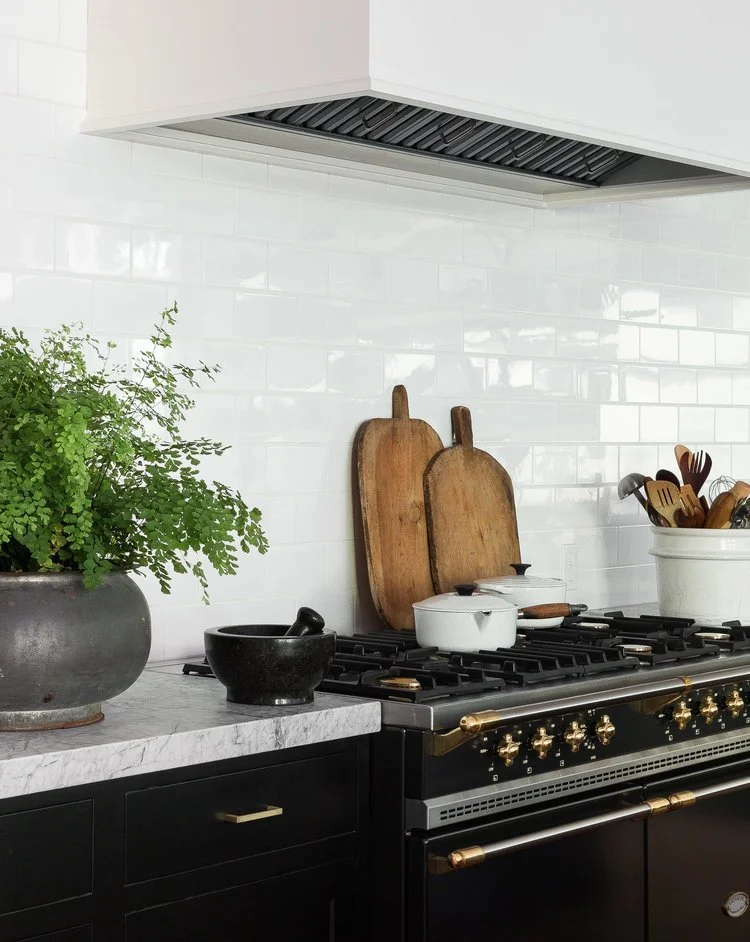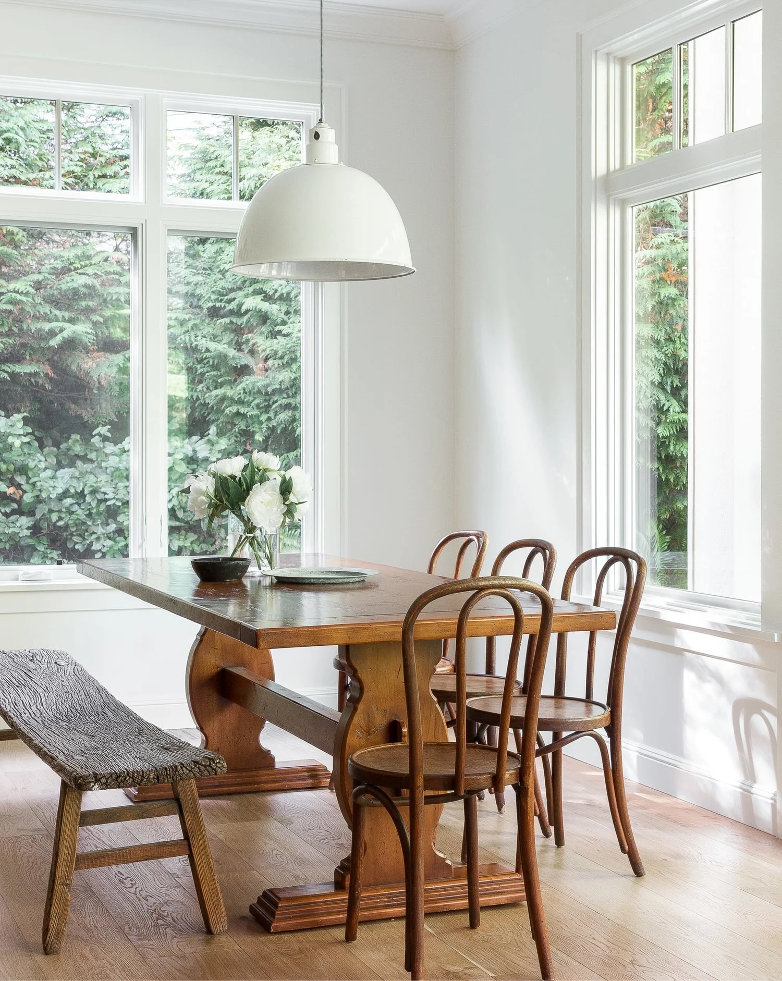
Bellevue Classic
Tucked away in a serene, forested setting, our clients faced a decision: move to the city or embrace their natural haven. They chose the latter, entrusting us with a comprehensive interior makeover of their home. Central to this transformation was the creation of an open-concept kitchen and family room, now featuring floor-to-ceiling windows that frame the lush surroundings.
The kitchen boasts a spacious French cooking range, set against a backdrop of dressy black shaker cabinets, expansive open shelving, and classic subway tiles. A seamlessly connected open-shelf pantry and bar area enhance functionality and flow into the dining room. Throughout the home, wide plank oak flooring sets a warm, inviting tone. In furnishing the space, we aimed for a sophisticated yet relaxed vibe, combining classic upholstered pieces with vintage rugs and more laid-back, rustic elements, perfectly complementing the home’s dressy casualness and its enchanting woodland backdrop.
Photography: Haris Kenjar
