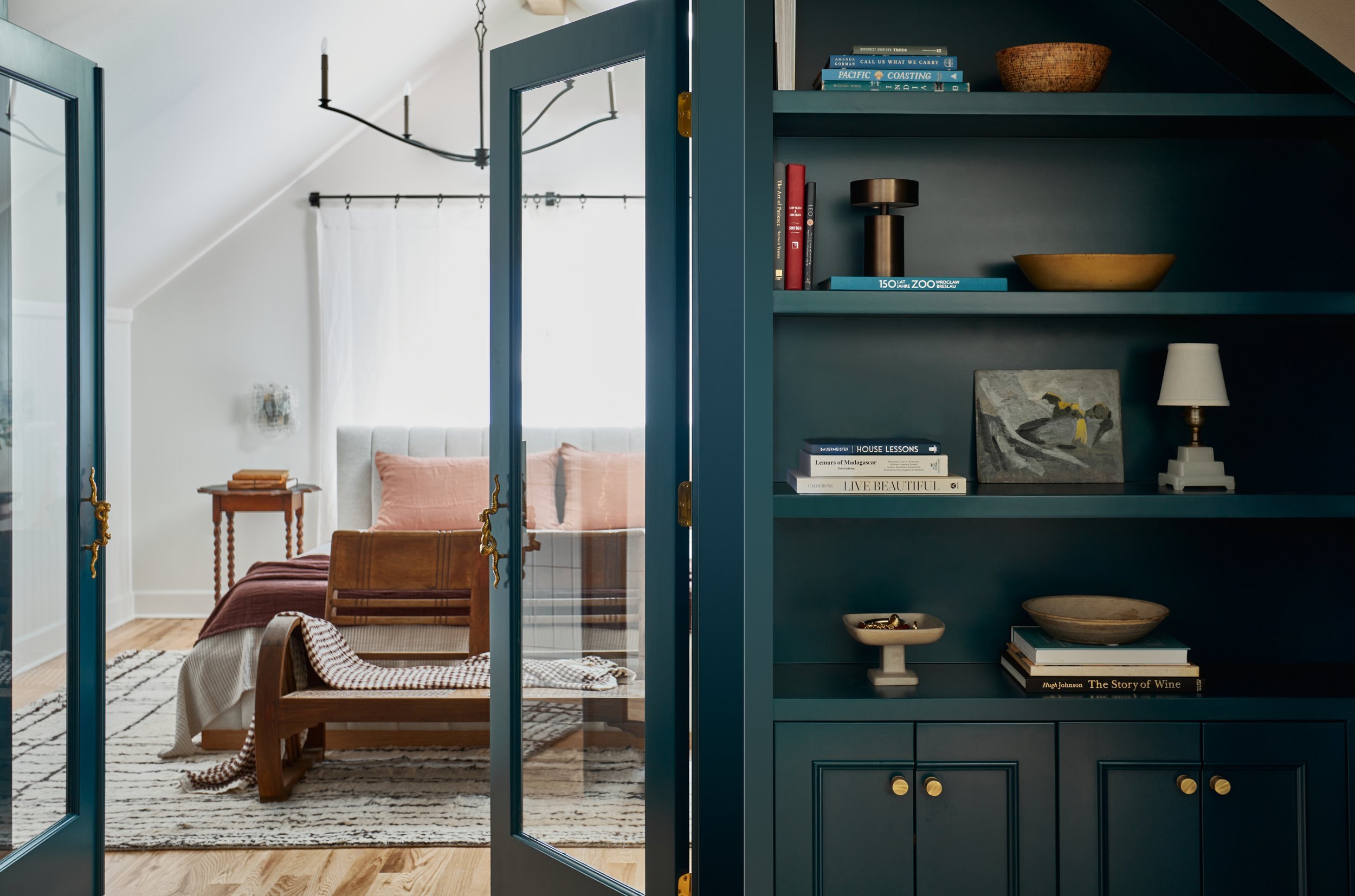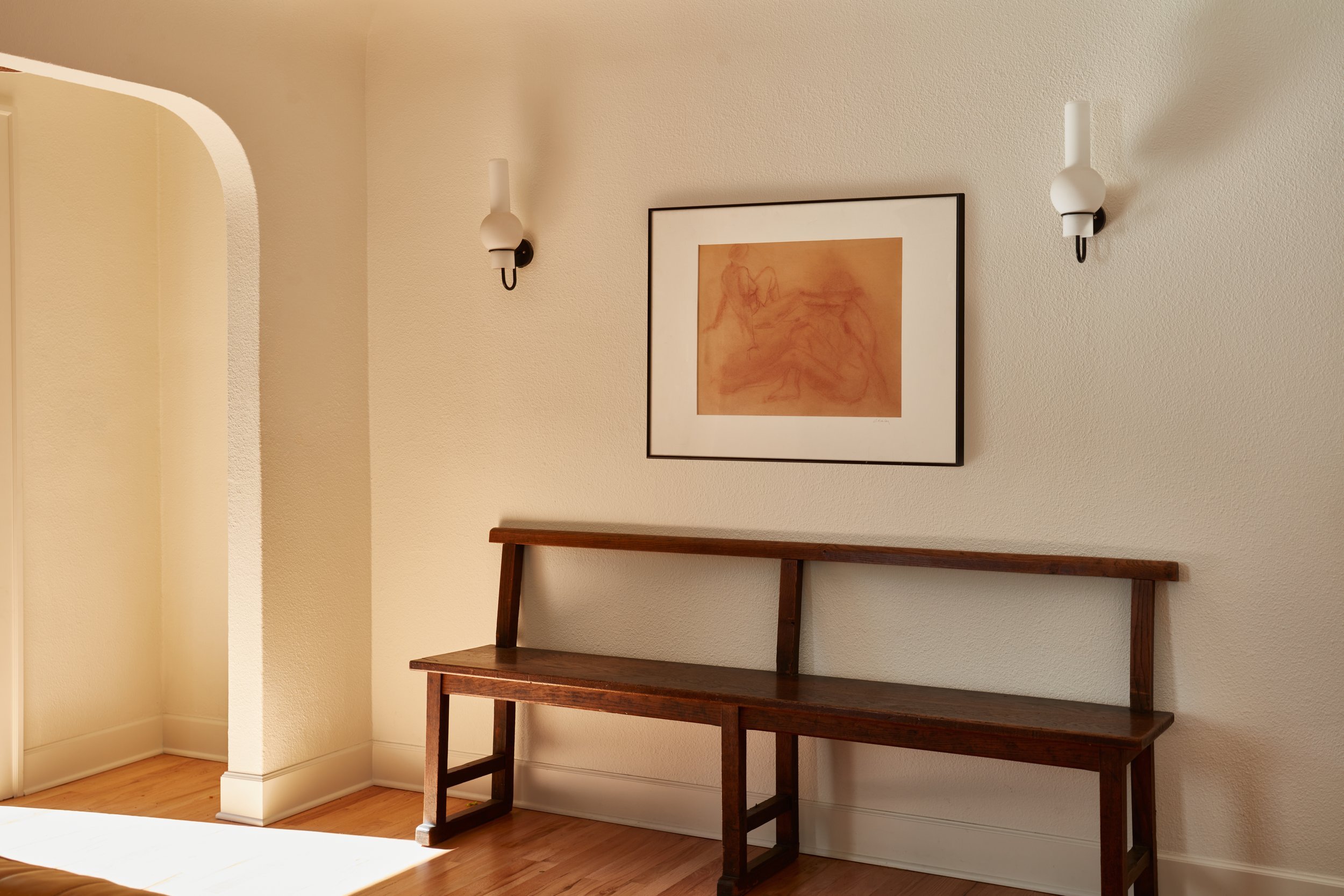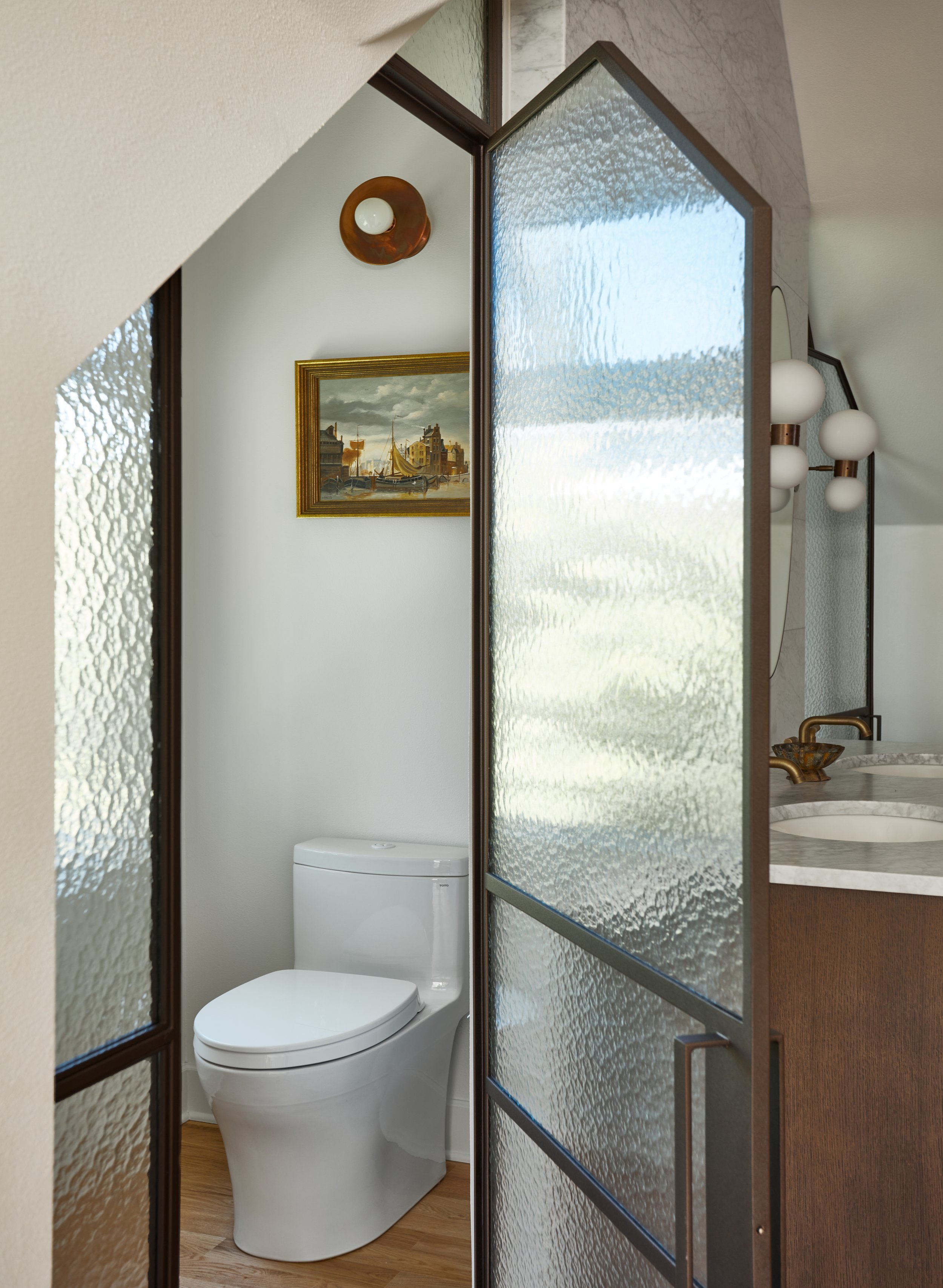
Ballard Tudor
Located in a lively Seattle neighborhood, this 2,800 sq. ft. home underwent a complete transformation to maximize storage and layout, allowing the owners to stay in their beloved community. With a passion for travel and backgrounds rooted in India and Italy, as well as experience in the fashion industry, the clients sought a home renovation that honored the original structure while incorporating bold, stylish elements—like a striking pink kitchen.
Facing the challenge of a condo building blocking natural light on one side, our design introduced innovative solutions to brighten the kitchen and dining area. The kitchen features custom copper shelves, ample cabinetry, and a marble-topped island, ensuring an open, inviting space. An impressive French 1890s antique cabinet now adorns the dining room's east wall, serving as a statement piece that enhances storage and reflects light throughout the room.
The upper floor is transformed into an exclusive primary suite, reimagined with a modern, open-concept bathroom centered around a copper bathtub beside a brick chimney facade, creating a stunning focal point. The area includes an open sink and vanity, with a separate shower and toilet enclosed by custom steel and glass doors, offering a perfect blend of openness and privacy.
Photography: Michael Clifford






























